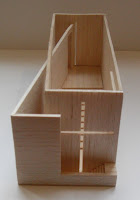
BLOCKS OF ACTIVITY:
1. Kitchen, Utility, Bedrooms
2. Entry and Dining Room
3. Living, Sitting, Library
4. Outdoors - Logia Dining & Leisure
5. Sauna

STRUCTURAL SYSTEMS
1. Columns - South West Wing
2. Masonry Walls - Central Section and East Wing
1. Entry level visually connects to more public areas
2. Main Stairwell in public areas
3. Secondary Stairwell in East Wing
4. Stairs within tower
5. Terrace Stairs from logia and bedroom terrace to roof top
Relationship of Rooms to Courtyard and to surrounding landscape


















